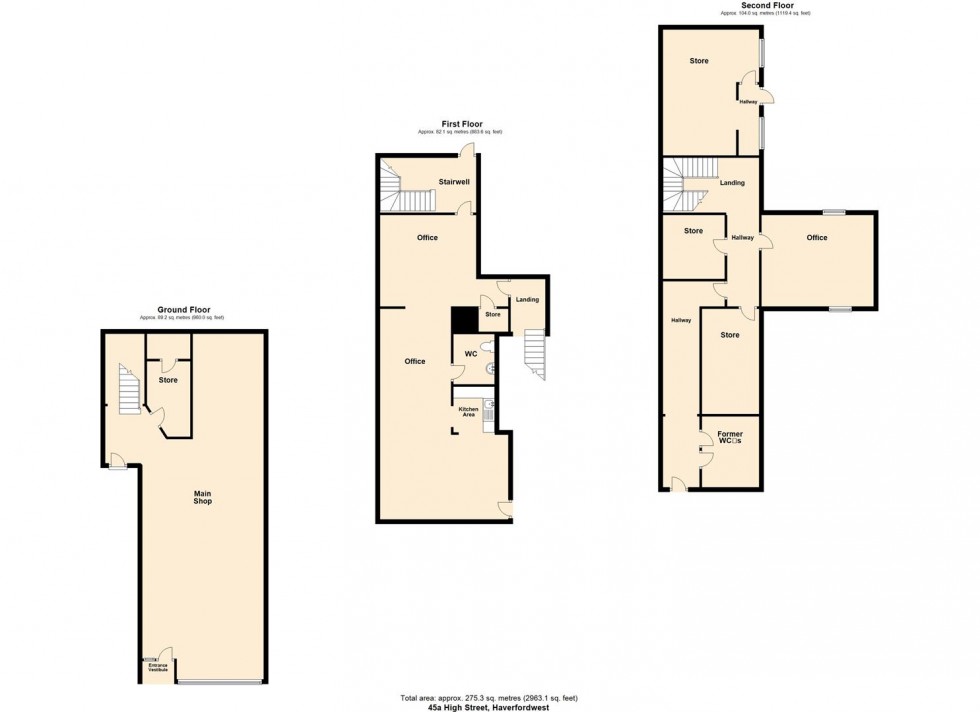Property Details
PRIME RETAIL UNIT TO LET - A substantial retail premises located in the centre of the town with frontage to High Street and located opposite the Castle Square.
This prime commercial site forms a central hub of Haverfordwest and has for many years been utilised as a well known charity shop. The premises spans 3 storeys with retail area on the ground, office space and staff facilities on the first floor, and storage on second floor.
Ground Floor - Approx. 960 sq. ft.
Main retail area with wide frontage window
Store room
First Floor - Approx. 884 sq. ft.
2 x spacious offices
Kitchenette
WC facilities
Second Floor - Approx. 1,119 sq. ft.
Managers office
3 x large store rooms
Tenure
Lease terms to be negotiated - £10,800 per annum on an internal insuring and repairing basis.
Business Rates
We understand from the Valuation Office Agency website that the current rateable value is £11,750 (1st April 2023 to present). The property will need to be reassessed following recent configuration changes.
Commercial Energy Performance Certificate
CEPC: C - 55
General Notes
Services: Mains electricity, water and drainage are connected
Local Authority: Pembrokeshire County Council
Viewing
By appointment with R K Lucas & Son.

