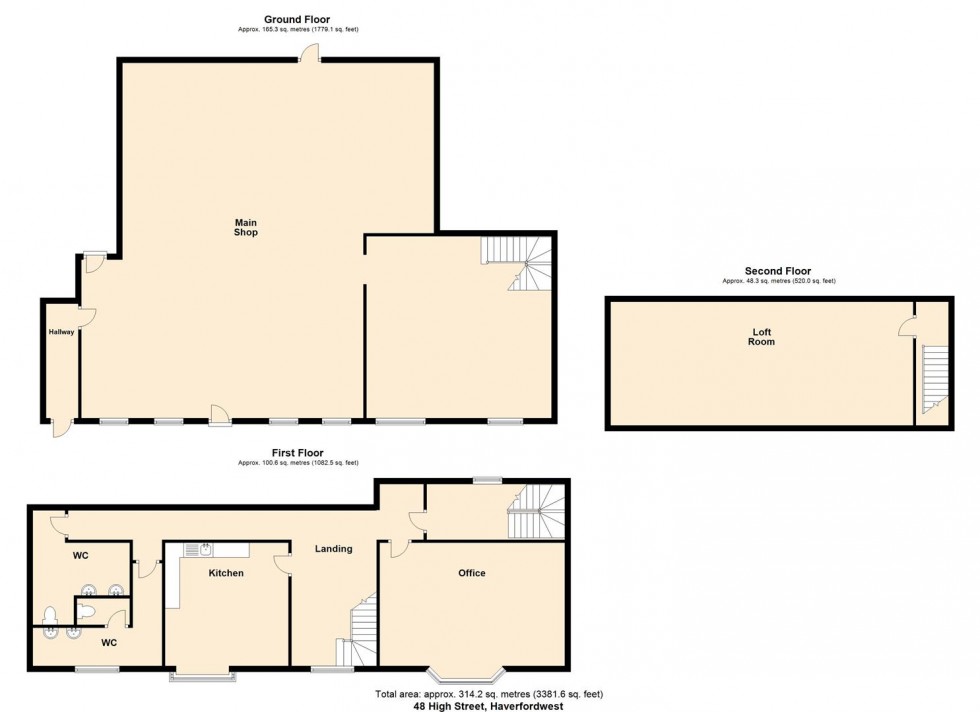Property Details
TO LET - A Class A2 premises located in the centre of the County town of Haverfordwest fronting High Street and located only a few yards from Castle Square.
This prime commercial site forms a central hub of Haverfordwest and has for many years been utilised as a betting shop and formally as a bank. The premises spans 3 storeys with the main shop area on the ground floor (155.3 sq. m. / 1,778.9 sq ft.), office space and staff facilities on the first floor office (100.6 sq. m. / 1,082.5 sq. ft.), and storage space on the third floor (48.3 sq. m. / 520 sq. ft.).
The premises is likely suitable for A1 Use Classes subject to Local Authority planning approval.
Ground Floor
155.3 sq. m. (1,778.9 sq ft.)
First Floor
100.6 sq. m. (1,082.5 sq. ft.)
Landing
Office (4.00m x 6.20m)
Bay window to front
Kitchen (4.20m x 4.20m)
Box window to front
WC facilities
Male & female WC facilities
Second Floor
48.3 sq. m. (520 sq. ft.)
Loft Room (storage) (4.20m x 10.30m)
General Notes
Services
We are advised mains electricity, water and drainage are connected. Prospective tenants should make their own enquiries of utility providers.
Local Authority
Pembrokeshire County Council
County Hall
Freemans Way
Haverfordwest
SA61 1TP
Tel: 01437 764551
Lease
Term to be negotiated. £20,000 per annum on a fully insuring and repairing basis.
Rateable Value
Current rateable value (1 April 2023 to present) £21,250
Commercial EPC
CEPC rating: C 56
Viewing
Strictly by appointment with R K Lucas & Son

